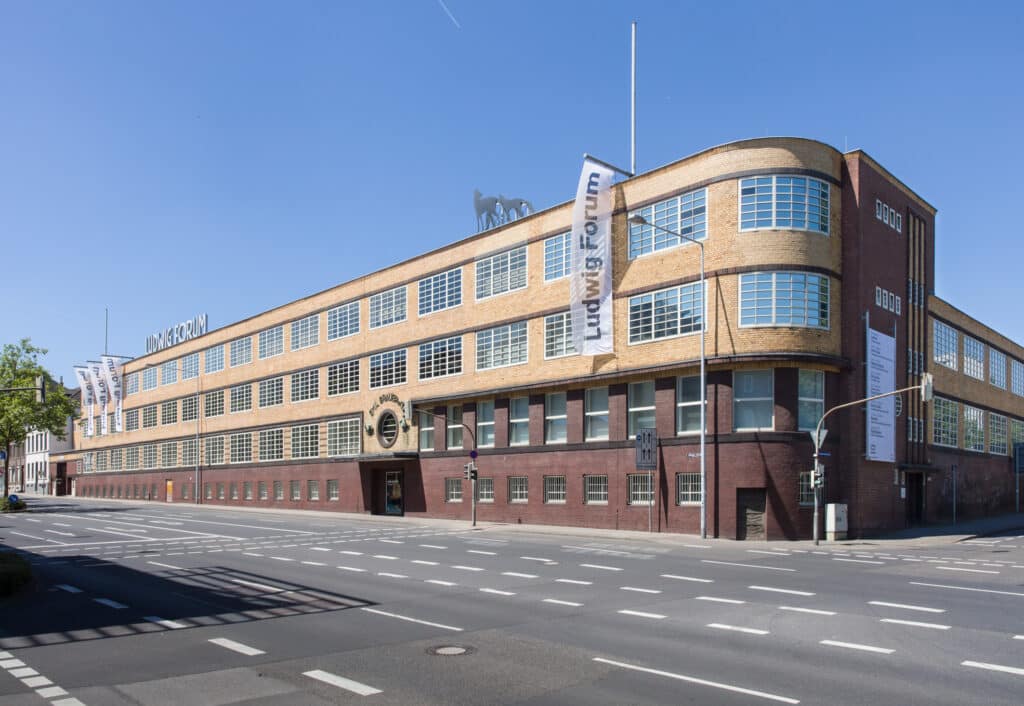Architecture

In spring 1991, the Ludwig Collection moved from the Neue Galerie in the Altes Kurhaus on Komphausbadstraße to the former factory building on the corner of Jülicher Straße and Lombardenstraße. Since then, the Museum has been called Ludwig Forum für Internationale Kunst. The building was designed in 1928 by the Aachen architect Josef Bachmann and initially housed Europe’s largest umbrella factory, the Schirmfabrik Emil Brauer. At peak times, around 10,000 umbrellas were produced here every day, which were shipped all over the world.
The typical characteristics of the Bauhaus-style factory building and later museum include the rounding of the corner boundary, the veneering of the reinforced concrete skeleton construction with yellow and red clinker bricks, and the play with basic geometric shapes, such as the round window above the former main entrance and the window areas divided into rectangles.
Over the decades, the workforce of the Brauer company had shrunk from up to 1,000 employees in the boom years to around 100 due to the progressive use of technology in production. In 1988, the Emil Brauer company was forced to abandon the building in Jülicher Straße, as an urgently needed expansion was not possible for reasons of historic preservation.
The city of Aachen bought the umbrella factory and the nursery behind it and had the building converted and expanded into a museum by the Aachen architectural office of Professor Fritz Eller. The two-story framing of the 3,000-square-meter Sheddachhalle, which was three stories high on Jülicher Strasse, was gutted and transformed into varied, largely multi-story exhibition spaces. The framework of the skeleton building remained clearly recognizable.
Since 1991, the Ludwig Forum on Jülicher Straße has established itself not only in the region but also nationally and internationally as a house of contemporary art and culture.